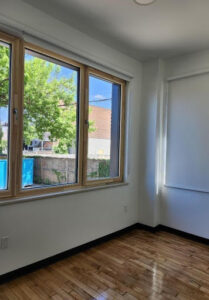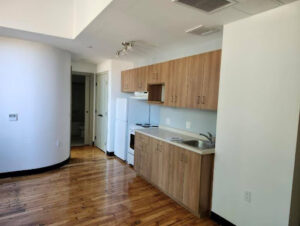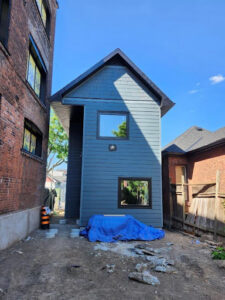 Our church’s Affordable Housing Team was blown away with the beauty of the apartments that Sacajawea has created in its newest building, which we toured last week. 16 Steven was a factory and, most recently, the Pearl Company performance space.
Our church’s Affordable Housing Team was blown away with the beauty of the apartments that Sacajawea has created in its newest building, which we toured last week. 16 Steven was a factory and, most recently, the Pearl Company performance space.  Many of the original wood floors were cleaned and preserved. Ceilings are high, windows large (and they open), storage is plentiful and features include curved walls that both look cool and open up space for wheelchairs to pass easily. And the units are relatively large—single bedroom units at 440 square feet, two bedrooms at 660.
Many of the original wood floors were cleaned and preserved. Ceilings are high, windows large (and they open), storage is plentiful and features include curved walls that both look cool and open up space for wheelchairs to pass easily. And the units are relatively large—single bedroom units at 440 square feet, two bedrooms at 660.
 There are nine one-bedroom units in the building, three of them accessible, and six two-bedroom units, one accessible. An abutting single family home has been rebuilt (photo at right) as two one-bedroom units behind which there will be green space and two parking spaces. In the basement is a large common room, equipped with a commercial-grade fridge, stove and dishwasher, purchased with donations from our church. There is also storage for tenants and an office in the basement for counselling.
There are nine one-bedroom units in the building, three of them accessible, and six two-bedroom units, one accessible. An abutting single family home has been rebuilt (photo at right) as two one-bedroom units behind which there will be green space and two parking spaces. In the basement is a large common room, equipped with a commercial-grade fridge, stove and dishwasher, purchased with donations from our church. There is also storage for tenants and an office in the basement for counselling.
Rents are $640 for the one-bedroom units and $750 for the two-bedroom, plus utilities, estimated at $35-$40 a month. Sacajawea will be able to break even, without subsidies and even with rents that low.
Tenants, who will move in as soon as the elevator is operating, likely within a month, include students, couples, a mother with a small child and some seniors. Sacajawea will provide them with light supports. 
Credit for this work goes to Sacajawea and ED Melanie McAulay, for whom this will be her last project—she is stepping down shortly; architect Emma Cubitt of Invizij and Smoke Architecture, an Indigenous firm based in Hamilton; Schilthuis, the construction managers; Landwise (formerly T Johns consulting), which oversaw the complex rezoning; Tim Welch Consulting, the housing consultant; and Naomi Smith, the beadwork artist who did the beautiful artwork panels (photo below). The project would not have happened without the generosity of Brandon Gibson-DeGroote, who bought the building hoping to create a co-operative but couldn’t get the financing. Tim Welch connected Brandon to Sacajawea and he sold it to them for his cost. As soon as the plan was for Indigenous affordable housing, Brandon said, the city allowed the project to move very quickly. The building likely couldn’t have found any other use.
Cubitt said the renovations were designed using passive house principles, but the project is not certified. “We didn’t have the budget for solar on the roof but it would be great to have that added some day to make it net zero carbon (likely),” she said.
Photos: Commercial-grade kitchen equipment from our donations. Decorative beadwork panels. Basement common room, Brandon Gibson-DeGroote, right, and Sacajawea board chair Dixie Doxtador, left.